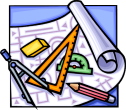
 ❈ Cabin Plans for the DIY Woodworker
❈ Cabin Plans for the DIY Woodworker☑ Country Classic Plans Package This is a 1,468 sq ft Cabin with 3 bedrooms and 2 baths. As you walk in the front entrance, with a wrap-around deck, you come into the great room with its cathedral ceilings. Looking up you see an open loft above. Below you are looking into the kitchen and dining area.
This is a 1,468 sq ft Cabin with 3 bedrooms and 2 baths. As you walk in the front entrance, with a wrap-around deck, you come into the great room with its cathedral ceilings. Looking up you see an open loft above. Below you are looking into the kitchen and dining area.
The Material List: Complete with all foundation, lumber, roofing, electrical, plumbing, insulation, fixtures, doors & window schedules. Also includes deck, porch & step materials.  |
☑ Maine Chalet Cabin w/Loft Plans Package This 1,130 sq ft Cabin with its open loft was designed for the colder climates of New England ... therefore the nickname "Maine Chalet". As you walk in from the front deck the Great Room with its cathedral ceiling and beautiful open loft area above greets you. It also offers an open kitchen area and a laundry room.
This 1,130 sq ft Cabin with its open loft was designed for the colder climates of New England ... therefore the nickname "Maine Chalet". As you walk in from the front deck the Great Room with its cathedral ceiling and beautiful open loft area above greets you. It also offers an open kitchen area and a laundry room.
Step-by-Step Instruction Guide has everything you need to build your Home or Cabin right down to the handles for the cabinets.  |
☑ 24' x 28' Cabin w/Loft & Basement Plans ▸ Complete Working Blueprints
▸ Complete Working Blueprints▸ Material / Take-Off List ▸ Front, Rear & Side Elevations ▸ Full Color Artist Rendering ▸ 1,536 sq ft  |
☑ 16' x 36' Hunters Hideaway Cabin ▸ Complete Working Blueprints
▸ Complete Working Blueprints▸ Material / Take-Off List ▸ Front, Rear & Side Elevations ▸ Attic Truss, Gable End & Rafter Instruction Guide ▸ Full Color Artist Rendering  |
📌 Disclosure: azWoodman.com is a participant in the Amazon.com Services LLC Associates Program, an affiliate advertising program designed to provide a means for sites to earn advertising fees by advertising and linking to Amazon.com and affiliated sites.
